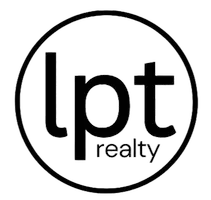$635,567
$604,900
5.1%For more information regarding the value of a property, please contact us for a free consultation.
3 Beds
2.5 Baths
2,175 SqFt
SOLD DATE : 11/12/2025
Key Details
Sold Price $635,567
Property Type Townhouse
Sub Type Townhouse
Listing Status Sold
Purchase Type For Sale
Square Footage 2,175 sqft
Price per Sqft $292
Subdivision Edinburgh
MLS Listing ID 10558976
Sold Date 11/12/25
Style Cottage,Craftsman,Townhouse
Bedrooms 3
Full Baths 2
Half Baths 1
HOA Fees $195/mo
HOA Y/N Yes
Year Built 2024
Annual Tax Amount $3,355
Property Sub-Type Townhouse
Property Description
Nestled within the sought-after Edinburgh neighborhood in Chesapeake, Tara Preston Homes presents an exquisite newly constructed 55+ Custom Terrace Home on a raised slab. You retain the freedom to tailor paint colors, cabinets, countertops, and flooring to your taste. As well as customizing your exterior finishes. Boasting three spacious bedrooms and two and a half baths, this luxurious home maximizes its 2,175 sq. ft. Revel in the tranquility of a tucked away neighborhood while still enjoying the convenience of shopping, dining, and easy Chesapeake Bypass access just minutes away. Lawn and flowerbed maintenance with irrigation and community common area with large gazebo and fire pit included with HOA dues. 1 year builder warranty and 5 year structural warranty included. Welcome home to The Cottages at Edinburgh.
Estimated build time is 6 months.
Location
State VA
County Chesapeake
Area 32 - South Chesapeake
Rooms
Other Rooms 1st Floor BR, 1st Floor Primary BR, Attic, Breakfast Area, Loft, PBR with Bath, Office/Study, Pantry, Screened Porch, Utility Room
Interior
Interior Features Cathedral Ceiling, Handicap, Walk-In Attic, Walk-In Closet
Hot Water Gas
Heating Nat Gas
Cooling 16+ SEER A/C
Flooring Carpet, Ceramic, Laminate/LVP
Equipment Cable Hookup, Ceiling Fan, Gar Door Opener, Security Sys
Appliance 220 V Elec, Dishwasher, Dryer Hookup, Microwave, Gas Range, Refrigerator, Washer Hookup
Exterior
Exterior Feature Inground Sprinkler, Patio
Parking Features Garage Att 2 Car, 2 Space
Garage Description 1
Fence Other
Pool No Pool
Amenities Available Ground Maint
Waterfront Description Not Waterfront
View Water
Roof Type Asphalt Shingle
Accessibility Adaptable Cabinets, Curbless Shower, Front-mounted Range Controls, Grab bars, Hallways 42 IN plus, Handheld Showerhead, Level Flooring, Levered Door, Low Pile Carpet, Lower Counters, Main Floor Laundry, Pocket Doors
Building
Story 2.0000
Foundation Other, Slab
Sewer City/County
Water City/County
New Construction 1
Schools
Elementary Schools Southwestern Elementary
Middle Schools Hickory Middle
High Schools Hickory
Others
Senior Community No
Ownership Simple
Disclosures Residential 55+ Community, Common Interest Community, Disclosure Statement, Related to Seller, Resale Certif Req
Special Listing Condition Residential 55+ Community, Common Interest Community, Disclosure Statement, Related to Seller, Resale Certif Req
Read Less Info
Want to know what your home might be worth? Contact us for a FREE valuation!

Our team is ready to help you sell your home for the highest possible price ASAP

© 2025 REIN, Inc. Information Deemed Reliable But Not Guaranteed
Bought with BHHS RW Towne Realty


