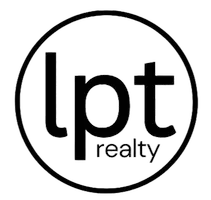$1,045,000
$1,070,000
2.3%For more information regarding the value of a property, please contact us for a free consultation.
4 Beds
4.5 Baths
4,084 SqFt
SOLD DATE : 08/18/2025
Key Details
Sold Price $1,045,000
Property Type Single Family Home
Sub Type Detached
Listing Status Sold
Purchase Type For Sale
Square Footage 4,084 sqft
Price per Sqft $255
Subdivision Indian River Plantation
MLS Listing ID 10590110
Sold Date 08/18/25
Style Ranch,Transitional
Bedrooms 4
Full Baths 4
Half Baths 1
HOA Fees $175/mo
HOA Y/N Yes
Year Built 2003
Annual Tax Amount $8,781
Lot Size 0.460 Acres
Property Sub-Type Detached
Property Description
Welcome home to luxury living at its best! Virginia Beach's Indian River Plantation boasts estate style homes on large lots, w/6 lakes & amenities including tennis courts & a children's park. The impressive entrance features the famed glass pavilion topped w/ 50' glass dome & surrounded by arched bridges & lush landscaping. This beautiful home features over 3600 sq. ft. of immaculate liv. space, 4 BR's (3 en suite) & 4.5 BA's + an additional BR & full BA in guest/pool house. This all brick, sprawling transitional ranch showcases an impressive prim. suite in its own wing! Upgrades- zoned HVAC '18, a detached 467 sq. ft. in-law/pool house w/sep. water heater, sep. elect. panel, covered porch w/overhead fan & outdr shower. Sparkling salt water pool w/new liner '22, water feature motor & pump '23 & filter '24. Stunning sunroom. w/an abundance of light & overlooks pool/waterview. Central vac. Leafguard gutters on home & pool/guesthouse. Main home 3652 sq. ft. & finished BA house 432 sq. ft.
Location
State VA
County Virginia Beach
Area 47 - South Central 2 Virginia Beach
Zoning R20
Rooms
Other Rooms 1st Floor BR, 1st Floor Primary BR, Attic, Breakfast Area, Fin. Rm Over Gar, In-Law Suite, PBR with Bath, Office/Study, Pantry, Sun Room, Utility Room
Interior
Interior Features Bar, Cathedral Ceiling, Dual Entry Bath (Br & Br), Fireplace Gas-natural, Handicap, Primary Sink-Double, Perm Attic Stairs, Pull Down Attic Stairs, Walk-In Attic, Walk-In Closet, Window Treatments
Hot Water Gas
Heating Nat Gas, Zoned
Cooling Central Air, Zoned
Flooring Carpet, Ceramic, Wood
Fireplaces Number 1
Equipment Attic Fan, Backup Generator, Ceiling Fan, Central Vac, Gar Door Opener, Jetted Tub, Security Sys
Appliance Dishwasher, Disposal, Dryer, Microwave, Gas Range, Refrigerator, Washer
Exterior
Exterior Feature Inground Sprinkler, Patio
Parking Features Garage Att 2 Car, Multi Car, Driveway Spc
Garage Spaces 576.0
Garage Description 1
Fence Back Fenced, Decorative
Pool In Ground Pool
Amenities Available Playgrounds, Tennis Cts
Waterfront Description Not Waterfront
Roof Type Asphalt Shingle
Accessibility Curbless Shower, Hallways 42 IN plus, Handicap Access, Handheld Showerhead, Level Flooring, Levered Door
Building
Story 1.5000
Foundation Slab
Sewer City/County
Water City/County
Schools
Elementary Schools North Landing Elementary
Middle Schools Landstown Middle
High Schools Kellam
Others
Senior Community No
Ownership Simple
Disclosures Disclosure Statement, Resale Certif Req
Special Listing Condition Disclosure Statement, Resale Certif Req
Read Less Info
Want to know what your home might be worth? Contact us for a FREE valuation!

Our team is ready to help you sell your home for the highest possible price ASAP

© 2025 REIN, Inc. Information Deemed Reliable But Not Guaranteed
Bought with BHHS RW Towne Realty

