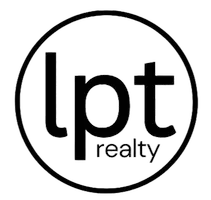$659,000
$649,000
1.5%For more information regarding the value of a property, please contact us for a free consultation.
5 Beds
3.5 Baths
3,337 SqFt
SOLD DATE : 03/06/2025
Key Details
Sold Price $659,000
Property Type Single Family Home
Sub Type Detached
Listing Status Sold
Purchase Type For Sale
Square Footage 3,337 sqft
Price per Sqft $197
Subdivision Riverwalk
MLS Listing ID 10569316
Sold Date 03/06/25
Style Traditional
Bedrooms 5
Full Baths 3
Half Baths 1
HOA Fees $33/mo
HOA Y/N Yes
Year Built 1993
Annual Tax Amount $5,972
Property Sub-Type Detached
Property Description
Welcome home to this exquisite 5-bedroom, 3.5-bathroom residence nestled in the heart of Riverwalk in Chesapeake, VA. This expansive home seamlessly blends classic charm with modern amenities, offering a lifestyle of unparalleled comfort in the suburban community, which is convenient to all our major highways, making it an easy commute to many industries. As you step inside, you're greeted by a grand foyer leading to spacious living areas, superb for entertaining and everyday living. The well-appointed kitchen boasts ample counter space, catering to both the casual cook and the culinary enthusiast. The formal dining area provides an elegant space for gatherings, while the cozy family room invites relaxation. The primary suite is a true retreat, featuring a generous layout and an en-suite bathroom designed for luxury. For additional bedrooms offer flexibility for family, guests, or a home office. Come make this your home today!
Location
State VA
County Chesapeake
Area 32 - South Chesapeake
Zoning PUD
Rooms
Other Rooms 1st Floor BR, 1st Floor Primary BR, Attic, Breakfast Area, Fin. Rm Over Gar, Foyer, Porch, Utility Room
Interior
Interior Features Fireplace Gas-natural, Pull Down Attic Stairs, Walk-In Closet
Hot Water Gas
Heating Heat Pump, Nat Gas, Zoned
Cooling Central Air, Heat Pump
Flooring Carpet, Ceramic, Wood
Fireplaces Number 1
Equipment Cable Hookup, Ceiling Fan, Gar Door Opener, Jetted Tub
Appliance Dishwasher, Disposal, Dryer Hookup, Elec Range, Washer Hookup
Exterior
Exterior Feature Deck
Parking Features Garage Att 2 Car, 2 Space, Driveway Spc, Street
Garage Description 1
Fence Full, Wood Fence
Pool No Pool
Amenities Available Clubhouse, Dock, Pool, Tennis Cts
Waterfront Description Not Waterfront
Roof Type Asphalt Shingle
Building
Story 2.0000
Foundation Crawl
Sewer City/County
Water City/County
Schools
Elementary Schools B.M. Williams Primary
Middle Schools Crestwood Middle
High Schools Oscar Smith
Others
Senior Community No
Ownership Simple
Disclosures Common Interest Community, Disclosure Statement
Special Listing Condition Common Interest Community, Disclosure Statement
Read Less Info
Want to know what your home might be worth? Contact us for a FREE valuation!

Our team is ready to help you sell your home for the highest possible price ASAP

© 2025 REIN, Inc. Information Deemed Reliable But Not Guaranteed
Bought with Iron Valley Real Estate Hampton Roads

