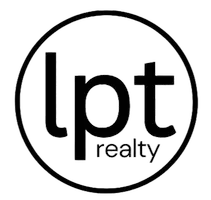$505,000
$505,000
For more information regarding the value of a property, please contact us for a free consultation.
3 Beds
3 Baths
2,349 SqFt
SOLD DATE : 01/02/2025
Key Details
Sold Price $505,000
Property Type Single Family Home
Sub Type Detached
Listing Status Sold
Purchase Type For Sale
Square Footage 2,349 sqft
Price per Sqft $214
Subdivision Stonehouse Glen
MLS Listing ID 10554894
Sold Date 01/02/25
Style Transitional
Bedrooms 3
Full Baths 3
HOA Fees $92/mo
HOA Y/N Yes
Year Built 2019
Annual Tax Amount $3,511
Lot Size 6,359 Sqft
Property Description
This meticulously maintained gem offers a perfect blend of modern comfort & classic charm. Nestled in a vibrant neighborhood w/ great amenities, this property is ready to welcome its new owners. Open floor plan lends to easy flow for entertaining. 2 spacious bed/2 full baths conveniently located on first floor & versatile loft upstairs for relaxation or office. Sip morning coffee on the front porch or unwind in the evenings on the deck or patio. Mud room w/ built-ins help you stay organized. Shiplap accent in one of the downstairs bedrooms adds a touch of coastal charm. Beautiful wainscoting enhances character & sophistication of living spaces. Enjoy privacy in a landscaped, fenced backyard—a perfect retreat for outdoor activities & gardening. Garage features a durable coated floor & full insulation, providing a comfortable space for your vehicles or hobbies. Benefit from energy efficiency w/ paid-for solar panels that result in incredibly low electric bills of under $10.00/month!
Location
State VA
County James City County
Area 119 - James City Co Upper
Zoning PUD-R
Rooms
Other Rooms 1st Floor BR, 1st Floor Primary BR, Assigned Storage, Attic, Breakfast Area, Foyer, Loft, PBR with Bath, Office/Study, Pantry, Porch
Interior
Interior Features Walk-In Attic, Walk-In Closet
Hot Water Gas
Heating Nat Gas, Solar
Cooling Central Air
Flooring Carpet, Ceramic, Laminate/LVP
Equipment Ceiling Fan, Gar Door Opener, Water Softener
Appliance Dishwasher, Disposal, Dryer, Energy Star Appliance(s), Microwave, Gas Range, Refrigerator, Washer
Exterior
Exterior Feature Deck, Patio
Parking Features Garage Att 2 Car, Driveway Spc, Street
Garage Spaces 430.0
Garage Description 1
Fence Back Fenced
Pool No Pool
Amenities Available Exercise Rm, Playgrounds, Pool
Waterfront Description Not Waterfront
View Wooded
Roof Type Asphalt Shingle
Building
Story 2.0000
Foundation Crawl
Sewer City/County
Water City/County
Schools
Elementary Schools Stonehouse Elementary
Middle Schools Toano Middle
High Schools Warhill
Others
Senior Community No
Ownership Simple
Disclosures Common Interest Community, Disclosure Statement
Special Listing Condition Common Interest Community, Disclosure Statement
Read Less Info
Want to know what your home might be worth? Contact us for a FREE valuation!

Our team is ready to help you sell your home for the highest possible price ASAP

© 2025 REIN, Inc. Information Deemed Reliable But Not Guaranteed
Bought with Mission Realty Group LLC






