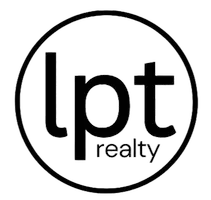$525,000
$520,000
1.0%For more information regarding the value of a property, please contact us for a free consultation.
4 Beds
2.5 Baths
2,976 SqFt
SOLD DATE : 12/27/2024
Key Details
Sold Price $525,000
Property Type Single Family Home
Sub Type Detached
Listing Status Sold
Purchase Type For Sale
Square Footage 2,976 sqft
Price per Sqft $176
Subdivision All Others Area 121
MLS Listing ID 10549381
Sold Date 12/27/24
Style Traditional
Bedrooms 4
Full Baths 2
Half Baths 1
HOA Y/N No
Year Built 2005
Annual Tax Amount $2,818
Property Description
Welcome to this custom-built home on a picturesque 8.97-acre lot, offering a private oasis. The wrap-around porch sets the tone. The foyer features a versatile downstairs flex room, suitable as an optional 4th bedroom.
Entertaining is a breeze with a spacious dining room seamlessly flowing into a gourmet kitchen. The cozy living room's fireplace is perfect for chilly evenings. The main level also includes a laundry room and a dining area.
Upstairs, you'll find two bedrooms, hall bathrooms, and a loft space ideal for a hangout area. The primary bedroom boasts a walk-in closet, dual-sink bathroom, jetted tub, and separate shower.
Home has an unfinished space, perfect for an additional ensuite with a balcony. Customize and make this exceptional property your dream home. With some TLC, paint and new carpets this home is a diamond in the rough. Some images are virtually staged to inspire. All personal property will be removed. Don't miss the chance to own this extraordinary oasis!
Location
State VA
County Gloucester County
Area 121 - Gloucester West
Rooms
Other Rooms Balcony, Foyer, Loft, PBR with Bath, Office/Study, Pantry, Porch, Unfin.Rm Over Gar, Utility Closet, Workshop
Interior
Interior Features Bar, Fireplace Wood, Primary Sink-Double, Walk-In Attic
Hot Water Electric
Heating Electric, Heat Pump
Cooling Central Air
Flooring Carpet, Ceramic, Vinyl, Wood
Fireplaces Number 1
Equipment Attic Fan, Cable Hookup, Ceiling Fan, Jetted Tub
Appliance 220 V Elec, Dishwasher, Dryer Hookup, Microwave, Gas Range, Refrigerator, Washer Hookup
Exterior
Parking Features Garage Att 2 Car, Garage Det 1 Car, Oversized Gar, Driveway Spc
Garage Description 1
Fence None
Pool No Pool
Waterfront Description Not Waterfront
View Wooded
Roof Type Asphalt Shingle
Building
Story 2.0000
Foundation Crawl
Sewer Septic
Water Well
Schools
Elementary Schools Petsworth Elementary
Middle Schools Peasley Middle
High Schools Gloucester
Others
Senior Community No
Ownership Simple
Disclosures Disclosure Statement
Special Listing Condition Disclosure Statement
Read Less Info
Want to know what your home might be worth? Contact us for a FREE valuation!

Our team is ready to help you sell your home for the highest possible price ASAP

© 2025 REIN, Inc. Information Deemed Reliable But Not Guaranteed
Bought with EXP Realty LLC






