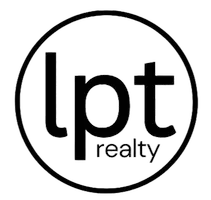$570,000
$575,000
0.9%For more information regarding the value of a property, please contact us for a free consultation.
4 Beds
3.5 Baths
3,100 SqFt
SOLD DATE : 12/27/2024
Key Details
Sold Price $570,000
Property Type Single Family Home
Sub Type Detached
Listing Status Sold
Purchase Type For Sale
Square Footage 3,100 sqft
Price per Sqft $183
Subdivision All Others Area 63
MLS Listing ID 10540526
Sold Date 12/27/24
Style Transitional
Bedrooms 4
Full Baths 3
Half Baths 1
HOA Y/N No
Year Built 2018
Annual Tax Amount $5,395
Lot Size 1.600 Acres
Property Description
Like new 4 bedroom, 3.5 bath home on a 1.7 acre lot with a 2400 sqft detached garage/workshop. This detached garage/workshop is perfect for the person that has large toys, or hobby that requires space to work. The building has power & garage space for several cars. 1200 sqft of garage/workshop space & the other 1200 sqft is finished & would be perfect for a home business office. You could easily convert this into an in-law suite. Tons of driveway space for cars, boats, & RV's. RV/Boat shore power connection. The home is immaculate & features an open floor plan great for entertaining large parties. Ideal layout for a multi-generational family with 2 primary suites (1 on each floor). Gourmet kitchen with granite countertops and stainless-steel appliances. Both primary bathrooms have double sinks & custom tiled showers. Spacious bedrooms with a huge bonus room over the garage that could be used as the 5th bedroom or a playroom/home gym. Country living but is just minutes away from 58.
Location
State VA
County Suffolk
Area 63 - West Suffolk
Rooms
Other Rooms 1st Floor BR, 1st Floor Primary BR, Attic, Breakfast Area, Fin. Rm Over Gar, PBR with Bath, Pantry, Porch, Utility Room, Workshop
Interior
Interior Features Primary Sink-Double, Pull Down Attic Stairs, Walk-In Closet
Hot Water Electric
Heating Electric, Heat Pump W/A, Zoned
Cooling Central Air, Heat Pump W/A, Zoned
Flooring Carpet, Laminate/LVP
Equipment Ceiling Fan
Appliance Dishwasher, Dryer Hookup, Microwave, Elec Range, Refrigerator, Washer Hookup
Exterior
Exterior Feature Deck
Parking Features Garage Att 2 Car, Garage Det 3+ Car, Oversized Gar, Driveway Spc
Garage Spaces 2400.0
Garage Description 1
Fence None
Pool No Pool
Waterfront Description Not Waterfront
Roof Type Asphalt Shingle
Building
Story 2.0000
Foundation Crawl
Sewer Septic
Water Well
Schools
Elementary Schools Southwestern Elementary
Middle Schools Forest Glen Middle
High Schools Lakeland
Others
Senior Community No
Ownership Simple
Disclosures Disclosure Statement
Special Listing Condition Disclosure Statement
Read Less Info
Want to know what your home might be worth? Contact us for a FREE valuation!

Our team is ready to help you sell your home for the highest possible price ASAP

© 2025 REIN, Inc. Information Deemed Reliable But Not Guaranteed
Bought with Weichert Realtors-KBL Companies






