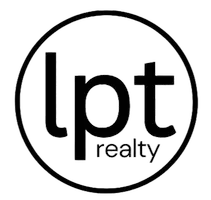$625,000
$625,000
For more information regarding the value of a property, please contact us for a free consultation.
5 Beds
2.5 Baths
3,267 SqFt
SOLD DATE : 12/30/2024
Key Details
Sold Price $625,000
Property Type Single Family Home
Sub Type Detached
Listing Status Sold
Purchase Type For Sale
Square Footage 3,267 sqft
Price per Sqft $191
Subdivision All Others Area 117
MLS Listing ID 10558314
Sold Date 12/30/24
Style Ranch
Bedrooms 5
Full Baths 2
Half Baths 1
HOA Y/N No
Year Built 1986
Annual Tax Amount $3,695
Lot Size 5.180 Acres
Property Description
Nestled in the quiet neighborhood of Deerwood Hills. This 4 bedroom rancher on over 5 acres of land is ideal for those looking for a little extra privacy, dreaming of having chickens or want to try homesteading life, but still conveniently located to schools, parks and shopping. This home boasts a very spacious kitchen with cathedral ceilings, large island, granite countertops, and stainless steel appliances. 3 bedrooms on first level including primary bedroom with en suite bath with dual vanity sinks, double walk-in shower, and a deep tub. Basement with 1 bedroom, an office that could be optioned as 5th bedroom, half bathroom, very large recreational room, second family room and room for a gym. 1 car attached garage along with an oversized 3 car detached garage with workshop area and storage space above that could be converted to additional living space. Wired for a generator hookup and has a brand new roof! Schedule a showing today!
Location
State VA
County James City County
Area 117 - James City Co Greater Route 5
Zoning R6
Rooms
Other Rooms 1st Floor BR, 1st Floor Primary BR, Attic, PBR with Bath, Porch, Screened Porch, Rec Room, Unfin.Rm Over Gar, Utility Room, Workshop
Interior
Interior Features Cathedral Ceiling, Primary Sink-Double, Scuttle Access, Walk-In Closet
Hot Water Electric
Heating Electric
Cooling Central Air, Heat Pump
Flooring Carpet, Ceramic, Laminate/LVP
Equipment Cable Hookup, Gar Door Opener, Generator Hookup
Appliance 220 V Elec, Dishwasher, Dryer, Microwave, Range, Refrigerator, Washer
Exterior
Exterior Feature Cul-De-Sac, Deck, Horses Allowed, Well, Wooded
Parking Features Garage Att 1 Car, Garage Det 3+ Car, Oversized Gar, Carport
Garage Description 1
Fence None
Pool No Pool
Waterfront Description Not Waterfront
View Wooded
Roof Type Asphalt Shingle
Accessibility Main Floor Laundry
Building
Story 1.0000
Foundation Basement
Sewer Septic
Water Well
Schools
Elementary Schools J Blaine Blayton Elementary
Middle Schools Lois S Hornsby Middle School
High Schools Warhill
Others
Senior Community No
Ownership Simple
Disclosures Disclosure Statement
Special Listing Condition Disclosure Statement
Read Less Info
Want to know what your home might be worth? Contact us for a FREE valuation!

Our team is ready to help you sell your home for the highest possible price ASAP

© 2025 REIN, Inc. Information Deemed Reliable But Not Guaranteed
Bought with RE/MAX Peninsula






