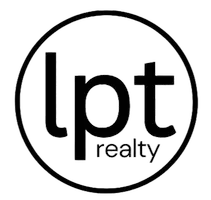$250,000
$262,000
4.6%For more information regarding the value of a property, please contact us for a free consultation.
4 Beds
2 Baths
1,682 SqFt
SOLD DATE : 12/19/2024
Key Details
Sold Price $250,000
Property Type Single Family Home
Sub Type Detached
Listing Status Sold
Purchase Type For Sale
Square Footage 1,682 sqft
Price per Sqft $148
Subdivision Runnymede
MLS Listing ID 10550210
Sold Date 12/19/24
Style Colonial,Traditional
Bedrooms 4
Full Baths 2
HOA Y/N No
Year Built 1965
Annual Tax Amount $3,080
Lot Size 9,583 Sqft
Property Description
PRICE REDUCTION!! 262,000!! Investors and Flippers if you have been looking for a four bedroom, two bath traditional colonial in a highly sought after school district - here it is. Need TLC, redo hardwood floors, paint, update the bathrooms and new appliances in kitchen and you are ready to put back on market for sale or rental. X-large backyard. Hurry won't last long!!
Location
State VA
County Newport News
Area 109 - Newport News Denbigh South
Zoning R3
Rooms
Other Rooms Breakfast Area, Porch
Interior
Interior Features Pull Down Attic Stairs
Hot Water Gas
Heating Nat Gas
Cooling Central Air
Flooring Ceramic, Wood
Equipment Ceiling Fan
Appliance None
Exterior
Exterior Feature Patio
Parking Features Garage Att 1 Car, 1 Space, Off Street
Garage Spaces 316.0
Garage Description 1
Fence Back Fenced, Chain Link, Wood Fence
Pool No Pool
Waterfront Description Not Waterfront
Roof Type Asphalt Shingle
Building
Story 2.0000
Foundation Crawl
Sewer City/County
Water City/County
Schools
Elementary Schools B.C. Charles Elementary
Middle Schools Ethel M. Gildersleeve Middle
High Schools Menchville
Others
Senior Community No
Ownership Simple
Disclosures Court Approval, Disclosure Statement
Special Listing Condition Court Approval, Disclosure Statement
Read Less Info
Want to know what your home might be worth? Contact us for a FREE valuation!

Our team is ready to help you sell your home for the highest possible price ASAP

© 2025 REIN, Inc. Information Deemed Reliable But Not Guaranteed
Bought with LPT Realty LLC






