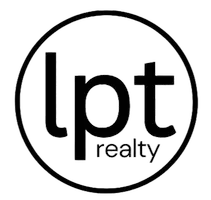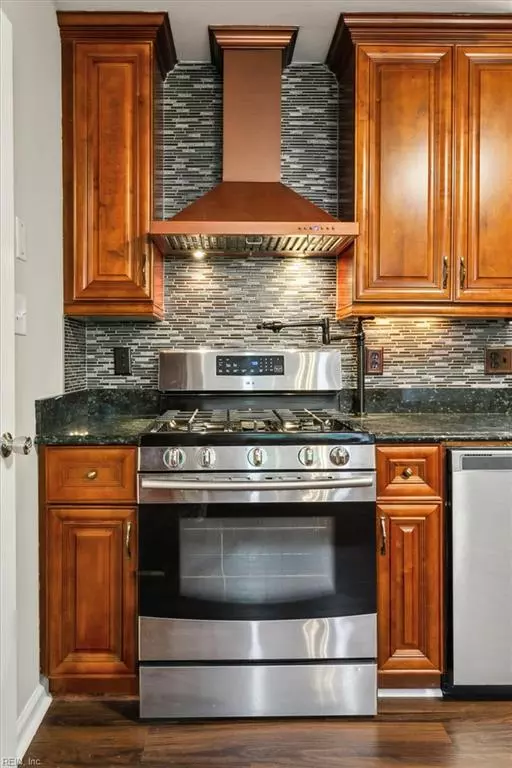$522,500
$514,000
1.7%For more information regarding the value of a property, please contact us for a free consultation.
4 Beds
2.5 Baths
2,532 SqFt
SOLD DATE : 12/18/2024
Key Details
Sold Price $522,500
Property Type Single Family Home
Sub Type Detached
Listing Status Sold
Purchase Type For Sale
Square Footage 2,532 sqft
Price per Sqft $206
Subdivision Westover Shores
MLS Listing ID 10551985
Sold Date 12/18/24
Style Traditional
Bedrooms 4
Full Baths 2
Half Baths 1
HOA Y/N No
Year Built 1973
Annual Tax Amount $4,201
Lot Size 0.330 Acres
Property Description
*MOTIVATED SELLER! Incredible opportunity to own a beautiful home in the highly sought-after community & school district of Poquoson. No HOA! No FLOOD! This newly updated, wonderful family home boasts 4 beds (plus LARGE BONUS ROOM over garage), 2.5 baths, 2,532 SqFt. in Westover Shores. NEW ROOF (2024), two newer (2022) dual-zoned HVAC units, freshly painted throughout (Aug 2024), new light fixtures and ceiling fans (Sept 2024), REAL hardwood floors sanded & re-stained (Sept 2024).Energy Star appliances & gas cooktop with a pot-filler faucet over the stove. ! SEE FEATURE SHEET IN MLS FOR MORE! Seller has clear termite & moisture (Sept 2024), AND a home warranty conveys! Enjoy a Culligan water system, bar area, separate (large) laundry room plumbed for gas or electric) with extra cabinet space & a wine fridge, granite countertops, new (Sept 2024) LVP flooring throughout (sept 2024), a greenhouse,storage shed, natural gas fireplace,newer landscaping,partially fenced yard and MORE!
Location
State VA
County Poquoson
Area 111 - Poquoson
Zoning RS
Rooms
Other Rooms Breakfast Area, Fin. Rm Over Gar, Foyer, PBR with Bath, Office/Study, Pantry, Porch, Rec Room, Utility Room
Interior
Interior Features Bar, Fireplace Gas-natural, Scuttle Access, Window Treatments
Hot Water Gas
Heating Forced Hot Air, Nat Gas, Programmable Thermostat, Zoned
Cooling Central Air, Zoned
Flooring Laminate/LVP, Wood
Fireplaces Number 1
Equipment Cable Hookup, Ceiling Fan, Gar Door Opener, Water Softener
Appliance 220 V Elec, Dishwasher, Disposal, Dryer Hookup, Energy Star Appliance(s), Gas Range, Refrigerator, Washer Hookup
Exterior
Exterior Feature Greenhouse, Patio, Storage Shed, Wooded
Parking Features Garage Att 2 Car, Multi Car, Off Street, Driveway Spc
Garage Spaces 435.0
Garage Description 1
Fence Partial, Picket, Wood Fence
Pool No Pool
Waterfront Description Not Waterfront
View Wooded
Roof Type Asphalt Shingle
Accessibility Curbless Shower, Level Flooring, Main Floor Laundry
Building
Story 2.0000
Foundation Crawl
Sewer City/County
Water City/County
Schools
Elementary Schools Poquoson Elementary
Middle Schools Poquoson Middle
High Schools Poquoson
Others
Senior Community No
Ownership Simple
Disclosures Disclosure Statement
Special Listing Condition Disclosure Statement
Read Less Info
Want to know what your home might be worth? Contact us for a FREE valuation!

Our team is ready to help you sell your home for the highest possible price ASAP

© 2025 REIN, Inc. Information Deemed Reliable But Not Guaranteed
Bought with RE/MAX Connect






