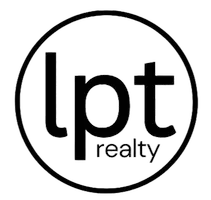$375,000
$375,000
For more information regarding the value of a property, please contact us for a free consultation.
4 Beds
2.5 Baths
1,900 SqFt
SOLD DATE : 12/10/2024
Key Details
Sold Price $375,000
Property Type Single Family Home
Sub Type Detached
Listing Status Sold
Purchase Type For Sale
Square Footage 1,900 sqft
Price per Sqft $197
Subdivision Beechlake Estates
MLS Listing ID 10558154
Sold Date 12/10/24
Style Colonial
Bedrooms 4
Full Baths 2
Half Baths 1
HOA Y/N No
Year Built 1984
Annual Tax Amount $3,311
Lot Size 0.330 Acres
Property Description
Be the envy of all of your friends with the best yard in the neighborhood! The front lawn is luscious and the maintenance is low, with the in-ground irrigation system set to water every 3 days. As you venture into the spacious backyard, you enter your own little oasis featuring a 16x50 deck, hardtop gazebo, and ample yard space to host parties and barbeques. There is even a 240 hookup if you want to bring your own hot tub! This home has been lovingly updated. Updates include newer: windows, carpet, siding, HVAC, gutters, garage doors, privacy fencing, under cabinet lighting, granite countertops, and a wine refrigerator. The Ring Security system and the Nest thermostat convey. This home offers the perfect blend of comfort and convenience located close to I-64, military bases, shopping, and more. Schedule a showing today and start creating memories in your new home!
Location
State VA
County Newport News
Area 107 - Newport News Midtown East
Zoning R4
Rooms
Other Rooms Attic, PBR with Bath, Utility Closet
Interior
Interior Features Scuttle Access
Hot Water Electric
Heating Electric, Heat Pump, Programmable Thermostat
Cooling Central Air
Flooring Carpet, Ceramic, Laminate/LVP
Equipment Cable Hookup, Gar Door Opener, Security Sys
Appliance Dishwasher, Disposal, Dryer Hookup, Microwave, Elec Range, Refrigerator, Washer Hookup
Exterior
Exterior Feature Deck, Gazebo, Inground Sprinkler, Irrigation Control, Storage Shed
Parking Features Garage Att 2 Car, Driveway Spc, Street
Garage Description 1
Fence Back Fenced, Privacy, Wood Fence
Pool No Pool
Waterfront Description Not Waterfront
Roof Type Composite
Accessibility Main Floor Laundry
Building
Story 2.0000
Foundation Slab
Sewer City/County
Water City/County
Schools
Elementary Schools Joseph H. Saunders Elementary
Middle Schools Homer L. Hines Middle
High Schools Warwick
Others
Senior Community No
Ownership Simple
Disclosures Disclosure Statement, Pet on Premises
Special Listing Condition Disclosure Statement, Pet on Premises
Read Less Info
Want to know what your home might be worth? Contact us for a FREE valuation!

Our team is ready to help you sell your home for the highest possible price ASAP

© 2025 REIN, Inc. Information Deemed Reliable But Not Guaranteed
Bought with Liz Moore & Associates LLC






