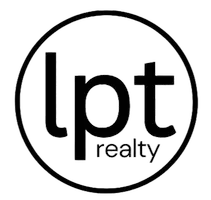$366,900
$364,900
0.5%For more information regarding the value of a property, please contact us for a free consultation.
5 Beds
3 Baths
2,500 SqFt
SOLD DATE : 11/26/2024
Key Details
Sold Price $366,900
Property Type Single Family Home
Sub Type Detached
Listing Status Sold
Purchase Type For Sale
Square Footage 2,500 sqft
Price per Sqft $146
Subdivision Beechlake Estates
MLS Listing ID 10552252
Sold Date 11/26/24
Style Contemp,Ranch,Traditional
Bedrooms 5
Full Baths 3
HOA Y/N No
Year Built 1969
Annual Tax Amount $3,672
Property Description
This is a stunning brick home with four bedrooms, an office, three full baths, a dining room, family room, and more. Stainless steel appliances, new HVAC system, new water heater and roof replacement within the last three years. This home provides you with all the luxuries of contemporary living while the warmth of the natural light that radiates throughout wraps you in the cozy feeling of home sweet home. Enjoy the fall weather out on the new deck and large fenced backyard. To top it off, a new driveway and walkway will be installed prior to closing. This is a must see property.
Location
State VA
County Newport News
Area 107 - Newport News Midtown East
Zoning R4
Rooms
Other Rooms 1st Floor BR, 1st Floor Primary BR, Attic, Library, PBR with Bath
Interior
Interior Features Walk-In Closet
Hot Water Electric
Heating Electric
Cooling Central Air
Flooring Carpet, Laminate/LVP
Appliance Dishwasher, Disposal, Dryer Hookup, Microwave, Range, Refrigerator, Washer Hookup
Exterior
Parking Features 2 Space, Driveway Spc
Fence Back Fenced
Pool No Pool
Waterfront Description Not Waterfront
View City
Roof Type Asphalt Shingle
Building
Story 1.0000
Foundation Crawl, Slab
Sewer City/County
Water City/County
Schools
Elementary Schools Joseph H. Saunders Elementary
Middle Schools Homer L. Hines Middle
High Schools Warwick
Others
Senior Community No
Ownership Simple
Disclosures Disclosure Statement
Special Listing Condition Disclosure Statement
Read Less Info
Want to know what your home might be worth? Contact us for a FREE valuation!

Our team is ready to help you sell your home for the highest possible price ASAP

© 2025 REIN, Inc. Information Deemed Reliable But Not Guaranteed
Bought with RE/MAX Peninsula






