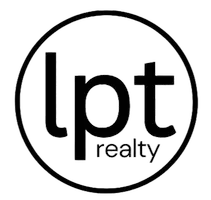$505,000
$515,000
1.9%For more information regarding the value of a property, please contact us for a free consultation.
4 Beds
2.5 Baths
2,449 SqFt
SOLD DATE : 10/22/2024
Key Details
Sold Price $505,000
Property Type Single Family Home
Sub Type Detached
Listing Status Sold
Purchase Type For Sale
Square Footage 2,449 sqft
Price per Sqft $206
Subdivision All Others Area 113
MLS Listing ID 10539728
Sold Date 10/22/24
Style Contemp
Bedrooms 4
Full Baths 2
Half Baths 1
HOA Y/N No
Year Built 2022
Annual Tax Amount $3,160
Lot Size 0.260 Acres
Property Description
Welcome to this stunning 2-year-new home, perfectly designed for modern living. This 4-bedroom, 2.5-bathroom home features an inviting open layout on the first floor, for both entertaining and everyday life. The heart of the home is the spacious eat-in kitchen featuring Calacatta Quartz countertops, complemented by an island that offers additional storage, seating, and workspace. The kitchen is equipped with a full stainless steel appliance package and upgraded white shaker style cabinets with slow-close drawers. LVP flooring graces the downstairs area, while ceramic tile enhances the bathrooms and plush carpeting provides comfort in the bedrooms.Upstairs, the large primary suite is a retreat unto itself, complete with a tray ceiling, a generously sized walk-in closets, and an en-suite deluxe bath featuring a double bowl quartz vanity top.Outside, the low-maintenance exterior showcases premium siding, ensuring easy upkeep and enhancing the home's curb appeal.
Location
State VA
County York County
Area 113 - York County North
Rooms
Other Rooms Attic, Breakfast Area, PBR with Bath, Pantry, Porch, Utility Closet
Interior
Interior Features Fireplace Electric, Primary Sink-Double, Walk-In Closet
Hot Water Electric
Heating Electric, Heat Pump
Cooling Heat Pump
Flooring Carpet, Ceramic, Laminate/LVP
Fireplaces Number 1
Equipment Ceiling Fan, Gar Door Opener
Appliance Dishwasher, Disposal, Elec Range, Refrigerator
Exterior
Exterior Feature Patio
Parking Features Garage Att 2 Car, 4 Space, Multi Car
Garage Spaces 494.0
Garage Description 1
Fence Back Fenced, Decorative
Pool No Pool
Waterfront Description Not Waterfront
View Wooded
Roof Type Asphalt Shingle
Building
Story 2.0000
Foundation Slab
Sewer City/County
Water City/County
Schools
Elementary Schools Yorktown Elementary
Middle Schools Yorktown Middle
High Schools York
Others
Senior Community No
Ownership Simple
Disclosures Disclosure Statement
Special Listing Condition Disclosure Statement
Read Less Info
Want to know what your home might be worth? Contact us for a FREE valuation!

Our team is ready to help you sell your home for the highest possible price ASAP

© 2025 REIN, Inc. Information Deemed Reliable But Not Guaranteed
Bought with LPT Realty LLC






