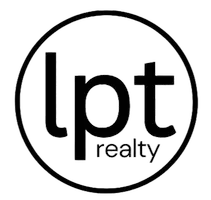$659,500
$659,500
For more information regarding the value of a property, please contact us for a free consultation.
5 Beds
3 Baths
2,732 SqFt
SOLD DATE : 10/17/2024
Key Details
Sold Price $659,500
Property Type Single Family Home
Sub Type Detached
Listing Status Sold
Purchase Type For Sale
Square Footage 2,732 sqft
Price per Sqft $241
Subdivision Albemarle River
MLS Listing ID 10549067
Sold Date 10/17/24
Style Craftsman,Farmhouse
Bedrooms 5
Full Baths 3
HOA Fees $15/mo
HOA Y/N Yes
Year Built 2020
Annual Tax Amount $6,106
Lot Size 0.380 Acres
Property Description
Welcome to this beautiful craftsman style home in Albemarle River Estates. Home has been well maintained and is in move in condition. Complete with a large screened in porch, 12x16 out building and a hot tub to relax and drink your coffee while looking out into the woods. Enter into the foyer to find custom wainscoting while walking in on the hand scraped engineered hard wood flooring. Downstairs bedroom is carpeted and sits next to a full bathroom. Den is warm and inviting with gas fireplace and stone surround. Kitchen has a beautiful brick backsplash behind the gas cooktop, with undercabinet lighting and granite countertops. Step out the sliding doors to the tranquil screened porch. Upstairs you will find the owners suite with ensuite, water closet, soaking tub, shower, and two walk-in closets. Additionally there are three other large bedrooms and laundry room with custom folding table. Beautifully landscaped, fenced yard, looks into the woods where nothing can be built.
Location
State VA
County Chesapeake
Area 32 - South Chesapeake
Rooms
Other Rooms 1st Floor BR, Attic, Foyer, Pantry, Porch, Screened Porch
Interior
Interior Features Fireplace Gas-natural, Primary Sink-Double, Pull Down Attic Stairs, Walk-In Closet
Hot Water Gas
Heating Nat Gas
Cooling Central Air
Flooring Carpet, Ceramic, Laminate/LVP, Wood
Fireplaces Number 1
Equipment Attic Fan, Cable Hookup, Ceiling Fan, Gar Door Opener, Hot Tub, Security Sys
Appliance Dishwasher, Disposal, Dryer Hookup, Microwave, Gas Range, Refrigerator, Washer Hookup
Exterior
Exterior Feature Patio, Storage Shed, Wooded
Parking Features Garage Att 2 Car, 2 Space, Driveway Spc
Garage Description 1
Fence Back Fenced, Decorative, Rail
Pool No Pool
Waterfront Description Not Waterfront
View Wooded
Roof Type Asphalt Shingle
Building
Story 2.0000
Foundation Slab
Sewer City/County
Water City/County
Schools
Elementary Schools Greenbrier Primary
Middle Schools Greenbrier Middle
High Schools Oscar Smith
Others
Senior Community No
Ownership Simple
Disclosures Common Interest Community, Disclosure Statement
Special Listing Condition Common Interest Community, Disclosure Statement
Read Less Info
Want to know what your home might be worth? Contact us for a FREE valuation!

Our team is ready to help you sell your home for the highest possible price ASAP

© 2025 REIN, Inc. Information Deemed Reliable But Not Guaranteed
Bought with Howard Hanna Real Estate Services






