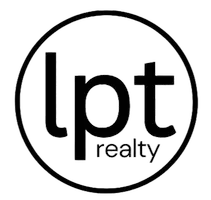$348,000
$344,900
0.9%For more information regarding the value of a property, please contact us for a free consultation.
4 Beds
2.5 Baths
1,944 SqFt
SOLD DATE : 09/17/2024
Key Details
Sold Price $348,000
Property Type Townhouse
Sub Type Townhouse
Listing Status Sold
Purchase Type For Sale
Square Footage 1,944 sqft
Price per Sqft $179
Subdivision Balmoral
MLS Listing ID 10547041
Sold Date 09/17/24
Style Townhouse
Bedrooms 4
Full Baths 2
Half Baths 1
HOA Fees $153/mo
HOA Y/N Yes
Year Built 2010
Annual Tax Amount $2,889
Property Description
Move-in ready 4 Bedrooms 2 1/2 Baths with attached garage in highly sought after Balmoral. 9 foot ceilings throughout plus tray ceiling in the primary bedroom. 4th bedroom could be used for office/flex. Fenced rear yard with patio great for cookouts & entertaining! Be sure and take a tour of the clubhouse, exercise room and pool facilities. SUPER FANTASTIC! Public library conventiently located adjacent to subdivision. Creekside Elementary is just down the street! Great location! Only minutes to Rt 17, shopping centers, award winning restaurants, golf, recreation center, hospital, medical facilities and more. Convenient to James River Bridge and Interstate 664!
Location
State VA
County Suffolk
Area 61 - Northeast Suffolk
Zoning RU
Rooms
Other Rooms Attic, Breakfast Area, PBR with Bath, Porch, Utility Room
Interior
Interior Features Primary Sink-Double, Pull Down Attic Stairs, Walk-In Closet, Window Treatments
Hot Water Gas
Heating Forced Hot Air, Nat Gas
Cooling Central Air
Flooring Carpet, Vinyl
Equipment Cable Hookup, Ceiling Fan, Gar Door Opener
Appliance Dishwasher, Disposal, Dryer Hookup, Microwave, Elec Range, Refrigerator, Washer Hookup
Exterior
Exterior Feature Patio
Parking Features Garage Att 1 Car, Driveway Spc, Street
Garage Spaces 222.0
Garage Description 1
Fence Back Fenced, Privacy
Pool No Pool
Amenities Available Clubhouse, Exercise Rm, Ground Maint, Playgrounds, Pool
Waterfront Description Not Waterfront
Roof Type Asphalt Shingle
Building
Story 2.0000
Foundation Slab
Sewer City/County
Water City/County
Schools
Elementary Schools Creekside Elementary
Middle Schools John Yeates Middle
High Schools Nansemond River
Others
Senior Community No
Ownership Simple
Disclosures Common Interest Community, Disclosure Statement
Special Listing Condition Common Interest Community, Disclosure Statement
Read Less Info
Want to know what your home might be worth? Contact us for a FREE valuation!

Our team is ready to help you sell your home for the highest possible price ASAP

© 2025 REIN, Inc. Information Deemed Reliable But Not Guaranteed
Bought with Creed Realty






