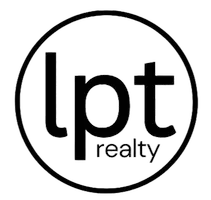$390,000
$384,990
1.3%For more information regarding the value of a property, please contact us for a free consultation.
3 Beds
2 Baths
1,270 SqFt
SOLD DATE : 08/28/2024
Key Details
Sold Price $390,000
Property Type Single Family Home
Sub Type Detached
Listing Status Sold
Purchase Type For Sale
Square Footage 1,270 sqft
Price per Sqft $307
Subdivision Charlestowne Woods
MLS Listing ID 10538260
Sold Date 08/28/24
Style Ranch
Bedrooms 3
Full Baths 2
HOA Y/N No
Year Built 1980
Annual Tax Amount $3,122
Property Description
Discover this beautiful all-brick ranch nestled in the highly sought-after Charlestown area of Kempsville. Step into a welcoming foyer that leads to a bright, spacious kitchen with a large peninsula work space and separate bar, perfect for culinary creations and entertaining. Functional floor plan seamlessly connects a separate dining area to a cozy living room, featuring hardwood floors and a wood burning fireplace fireplace.
The primary bedroom offers new flooring and both bathrooms have been recently updated. This home is essentially maintenance free with a brand new water heater, fridge, newer hvac, roof, and windows the home promises peace of mind and efficiency. Outside, enjoy a large fenced in yard complete with a fantastic deck and a handy storage shed. Located on a corner lot in a quiet cul-de-sac, the home is just across the street from a lovely park, providing a serene and convenient outdoor space.
Location
State VA
County Virginia Beach
Area 48 - Southwest 2 Virginia Beach
Zoning R75
Rooms
Other Rooms 1st Floor BR, 1st Floor Primary BR, Attic, Breakfast Area, PBR with Bath, Pantry, Porch
Interior
Interior Features Bar, Fireplace Wood, Window Treatments
Hot Water Electric
Heating Heat Pump
Cooling Central Air
Flooring Carpet, Ceramic, Vinyl, Wood
Fireplaces Number 1
Equipment Cable Hookup, Ceiling Fan, Gar Door Opener
Appliance Dishwasher, Disposal, Elec Range, Refrigerator
Exterior
Exterior Feature Corner, Deck, Storage Shed
Parking Features Garage Att 1 Car, Driveway Spc
Garage Spaces 264.0
Garage Description 1
Fence Back Fenced
Pool No Pool
Waterfront Description Not Waterfront
Roof Type Asphalt Shingle
Building
Story 1.0000
Foundation Crawl
Sewer City/County
Water City/County
Schools
Elementary Schools Centerville Elementary
Middle Schools Brandon Middle
High Schools Tallwood
Others
Senior Community No
Ownership Simple
Disclosures Disclosure Statement
Special Listing Condition Disclosure Statement
Read Less Info
Want to know what your home might be worth? Contact us for a FREE valuation!

Our team is ready to help you sell your home for the highest possible price ASAP

© 2025 REIN, Inc. Information Deemed Reliable But Not Guaranteed
Bought with Cross Realty






