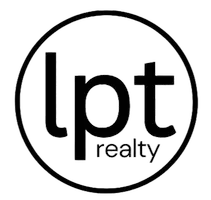$260,000
$260,000
For more information regarding the value of a property, please contact us for a free consultation.
3 Beds
3 Baths
1,864 SqFt
SOLD DATE : 08/22/2024
Key Details
Sold Price $260,000
Property Type Single Family Home
Sub Type Detached
Listing Status Sold
Purchase Type For Sale
Square Footage 1,864 sqft
Price per Sqft $139
Subdivision Druid Hills
MLS Listing ID 10545411
Sold Date 08/22/24
Style Ranch
Bedrooms 3
Full Baths 3
HOA Y/N No
Year Built 1969
Annual Tax Amount $2,180
Lot Size 0.440 Acres
Property Description
You must see this exciting opportunity in a Druid Hills behind Kingswood. Wide, newly paved streets with no HOA. New main water lines. Close to Colonial Williamsburg and 199. INVESTOR SPECIAL. Halfway completed. Needs drywall, flooring, baths and kitchen but floor plan is awesome and so much has already been done. New HVAC, New Roof, New Siding, new windows and most electrical and Plumbing. Seller has no knowledge of permits or warranty of HVAC. Being sold “As-is -Where Is”. Home is under renovation. Enter premises at your own risk. Electric panel is new and Hot.
Location
State VA
County James City County
Area 116 - James City Co Greater Jamestown
Zoning R1
Rooms
Other Rooms 1st Floor Primary BR
Interior
Interior Features Wood Stove
Hot Water Electric
Heating Forced Hot Air, Nat Gas
Cooling Central Air
Flooring Concrete, Laminate/LVP
Fireplaces Number 1
Appliance None
Exterior
Exterior Feature Patio
Parking Features 2 Space, Off Street, Street
Fence Back Fenced, Chain Link
Pool No Pool
Amenities Available Playgrounds, Pool
Waterfront Description Not Waterfront
View Wooded
Roof Type Asphalt Shingle
Building
Story 1.0000
Foundation Crawl, Slab
Sewer City/County
Water City/County
Schools
Elementary Schools Laurel Lane Elementary / Fmr. Rawls Byrd
Middle Schools Berkeley Middle
High Schools Lafayette
Others
Senior Community No
Ownership Simple
Disclosures Disclosure Statement
Special Listing Condition Disclosure Statement
Read Less Info
Want to know what your home might be worth? Contact us for a FREE valuation!

Our team is ready to help you sell your home for the highest possible price ASAP

© 2025 REIN, Inc. Information Deemed Reliable But Not Guaranteed
Bought with Swell Real Estate Co.






