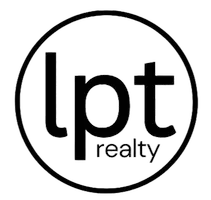3 Beds
3 Baths
2,012 SqFt
3 Beds
3 Baths
2,012 SqFt
Key Details
Property Type Single Family Home
Sub Type Detached
Listing Status Active
Purchase Type For Sale
Square Footage 2,012 sqft
Price per Sqft $245
Subdivision Holiknoll
MLS Listing ID 10565357
Style Ranch,Transitional
Bedrooms 3
Full Baths 3
HOA Y/N No
Year Built 1992
Annual Tax Amount $3,761
Lot Size 0.660 Acres
Property Description
Location
State VA
County Franklin
Area 67 - Franklin
Zoning RO
Rooms
Other Rooms 1st Floor BR, 1st Floor Primary BR, Attic, Breakfast Area, Foyer, PBR with Bath, Pantry, Porch, Utility Closet, Workshop
Interior
Interior Features Cathedral Ceiling, Fireplace Wood, Perm Attic Stairs, Primary Sink-Double, Pull Down Attic Stairs, Walk-In Attic, Walk-In Closet, Window Treatments
Hot Water Electric
Heating Electric, Heat Pump
Cooling Central Air, Heat Pump W/A
Flooring Carpet, Ceramic, Wood
Fireplaces Number 1
Equipment Cable Hookup, Gar Door Opener, Satellite Dish, Security Sys, Sump Pump
Appliance 220 V Elec, Dishwasher, Disposal, Dryer, Dryer Hookup, Energy Star Appliance(s), Microwave, Elec Range, Refrigerator, Trash Compactor, Washer, Washer Hookup
Exterior
Exterior Feature Deck, Gazebo, Patio, Pump, Storage Shed
Parking Features Garage Det 2 Car, Oversized Gar, Multi Car, Driveway Spc
Garage Spaces 1264.0
Garage Description 1
Fence Decorative, Full, Privacy
Pool In Ground Pool
Waterfront Description Not Waterfront
Roof Type Composite
Accessibility Adaptable Cabinets, Front-mounted Range Controls, Level Flooring, Low Pile Carpet, Main Floor Laundry
Building
Story 1.0000
Foundation Sealed/Encapsulated Crawl Space
Sewer City/County
Water City/County
Schools
Elementary Schools S.P. Morton Elementary
Middle Schools Joseph P. King Jr. Middle
High Schools Franklin
Others
Senior Community No
Ownership Simple
Disclosures Disclosure Statement, Pet on Premises
Special Listing Condition Disclosure Statement, Pet on Premises







